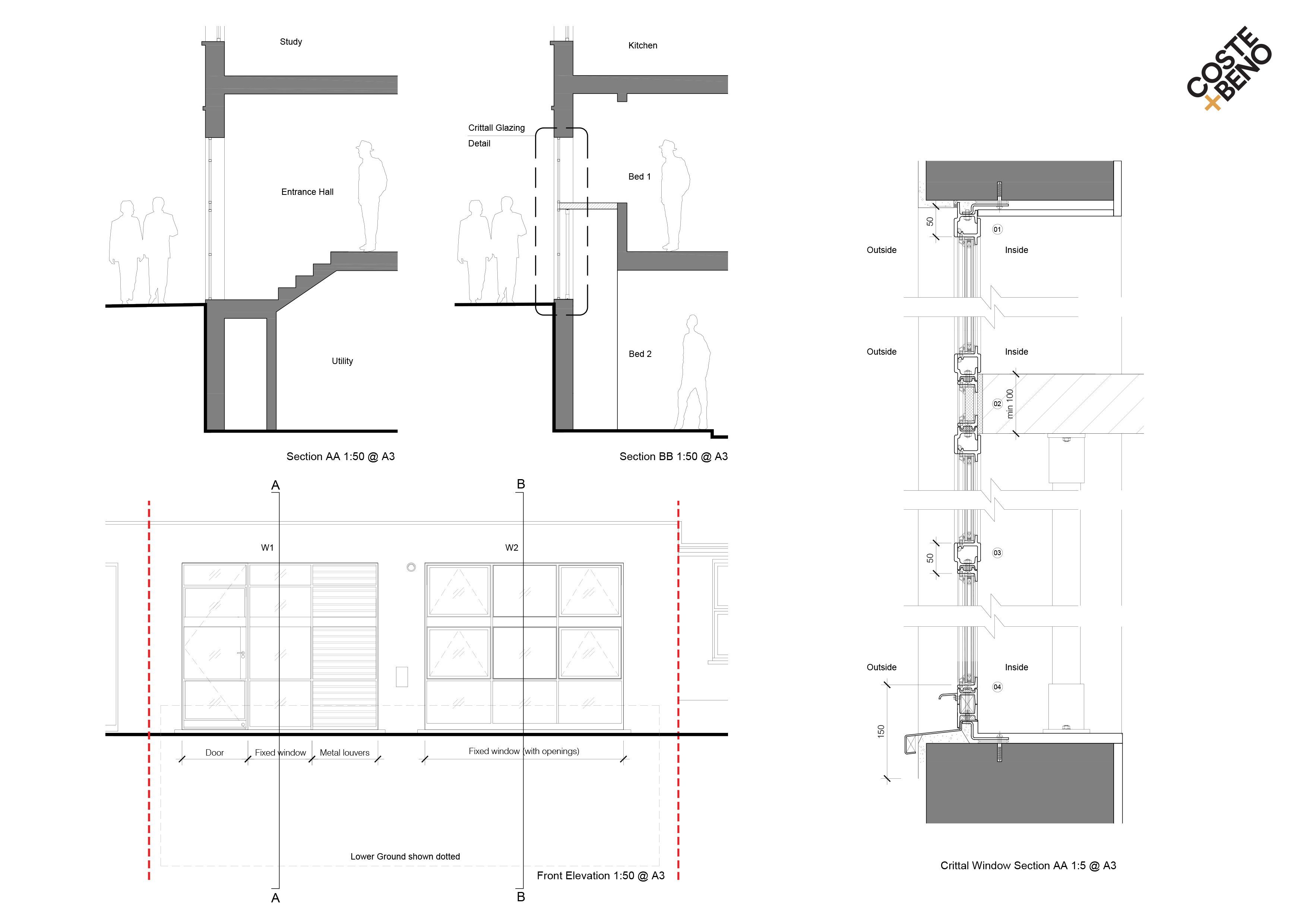We have been asked by Alistair Barr, co-founder of Barr Gazetas Architects, to collaborate on designing the refurbishment works required for this house part of a mews noted as the jewel in the Belsize Park Conservation Area. Twenty years ago a roof extension was added but the previous owners created a cluttered, sealed space which rejected natural light and ventilation.
The principle of the design was to bring light to every corner of this single aspect house. Light wells were opened up and clad with polished plaster. A light chimney as driven down into the basement and new stack-effect ventilation routes were formed.
A palm tree was lifted onto the roof terrace and hedging was trimmed to frame a spectacular view of the City of London.
At the top floor living room a split level defines a study and raised area to view activity in the mews. The garage has been on the corner for seventy years and offers constant weekday activity. New oak herringbone floors are contrasted with pin stripe stair carpets. Cedar shelving and walk in wardrobes appears at every floor.






