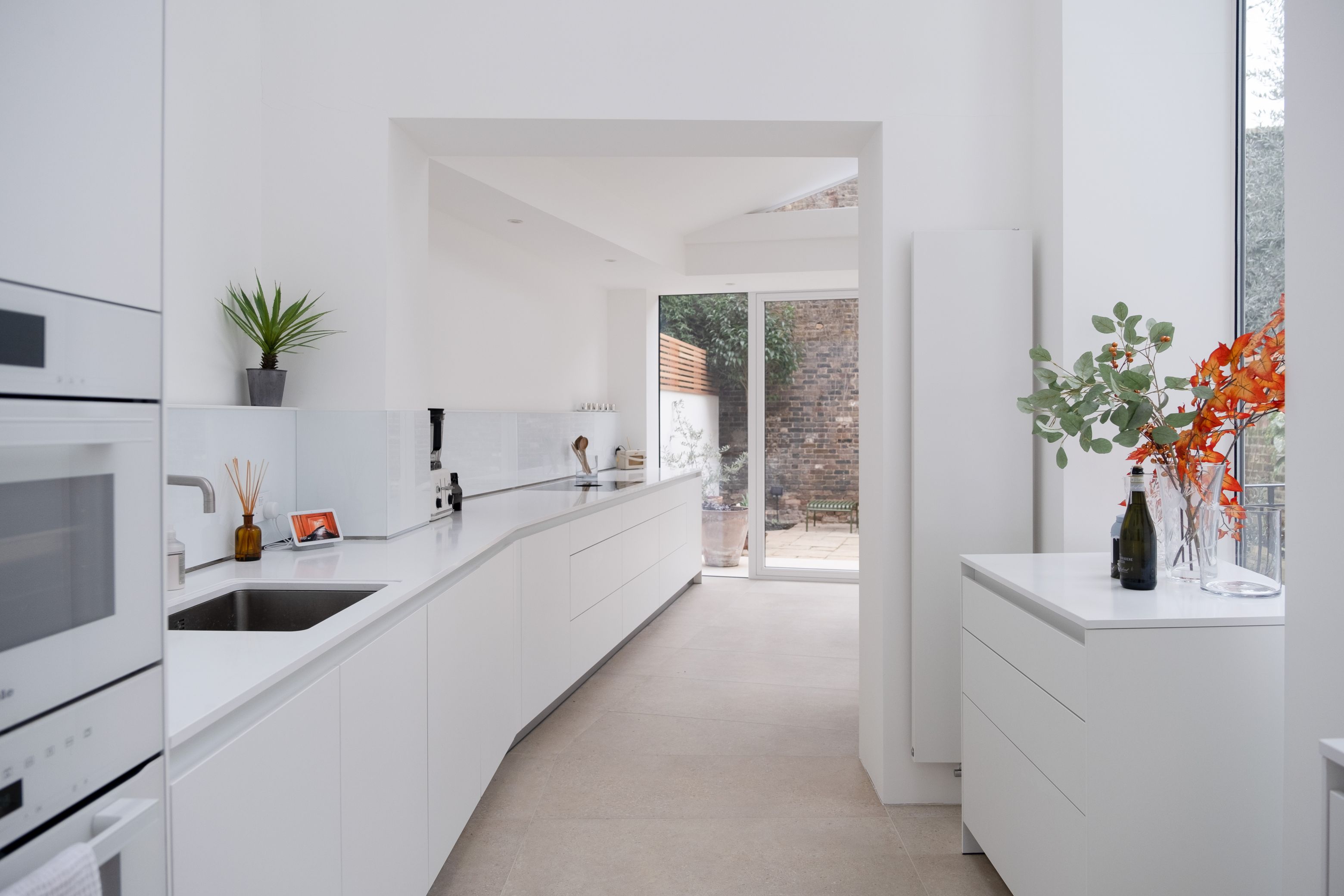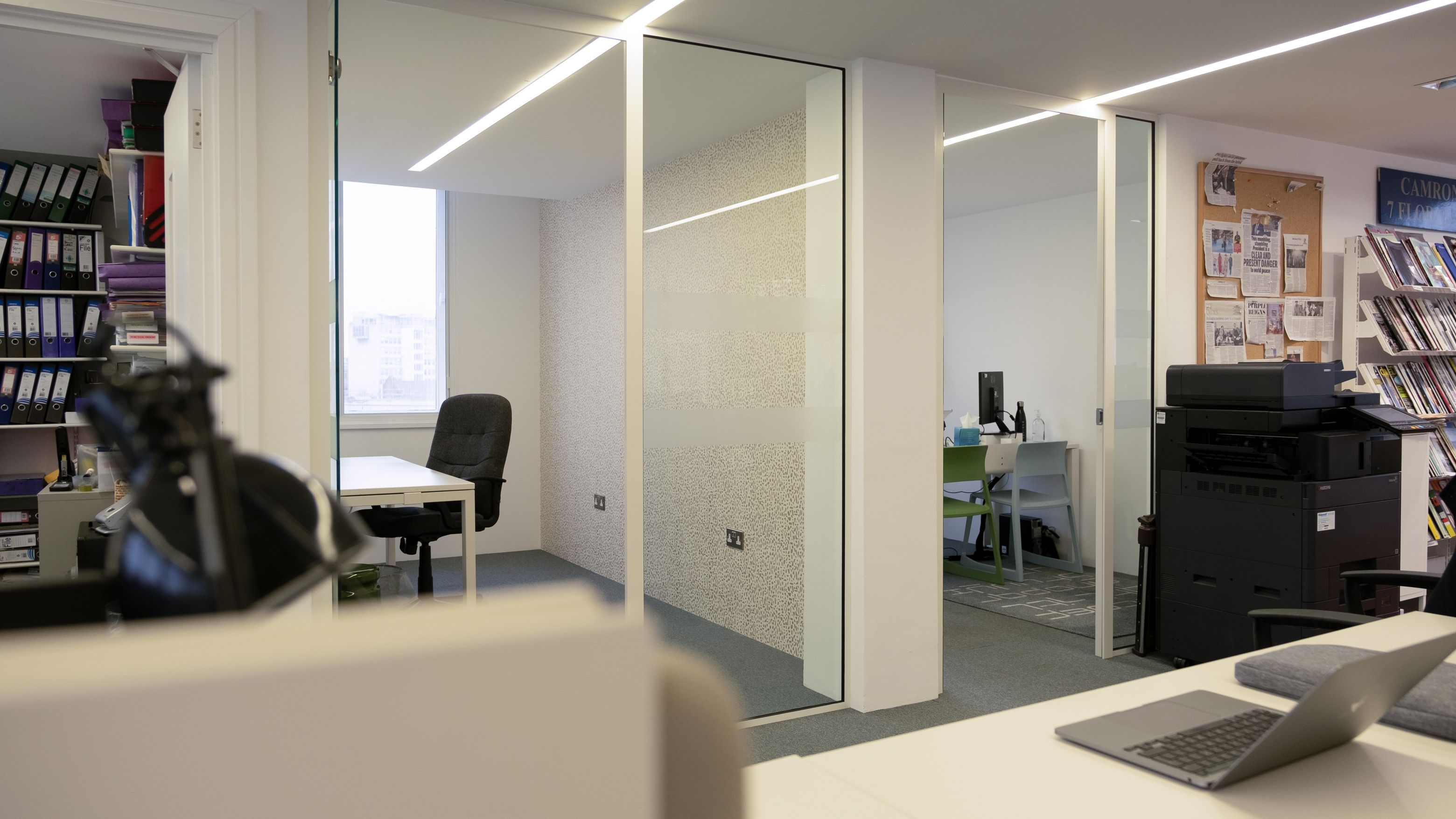Lancaster Stables, Lambolle Place
We have been asked by Alistair Barr, co-founder of Barr Gazetas Architects, to collaborate on designing the refurbishment works required for this house part of a mews noted as the jewel in the Belsize Park Conservation Area. Twenty years ago a roof extension was added but the previous owners created a cluttered, sealed space which rejected natural light and ventilation.






